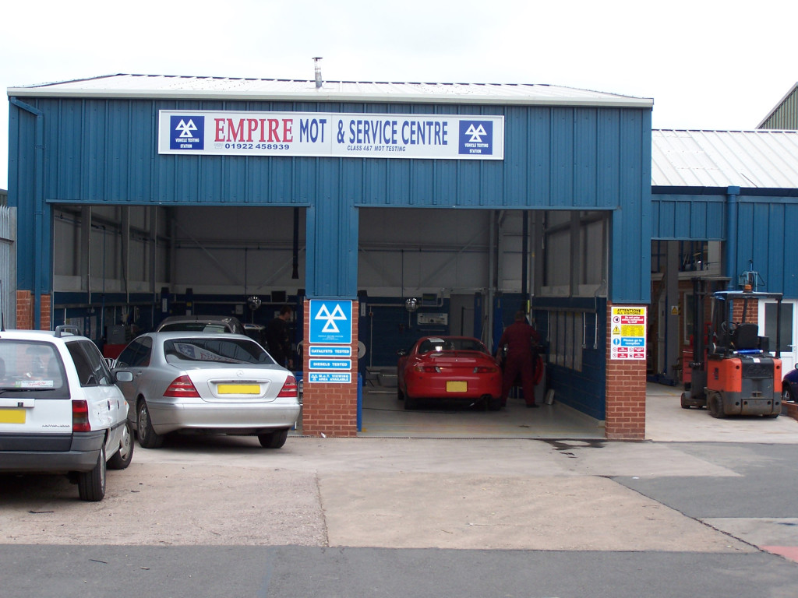
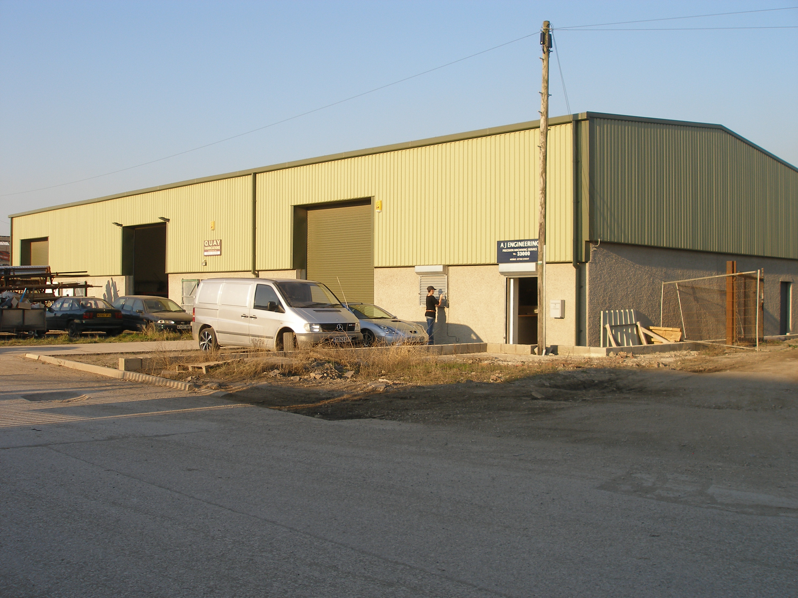
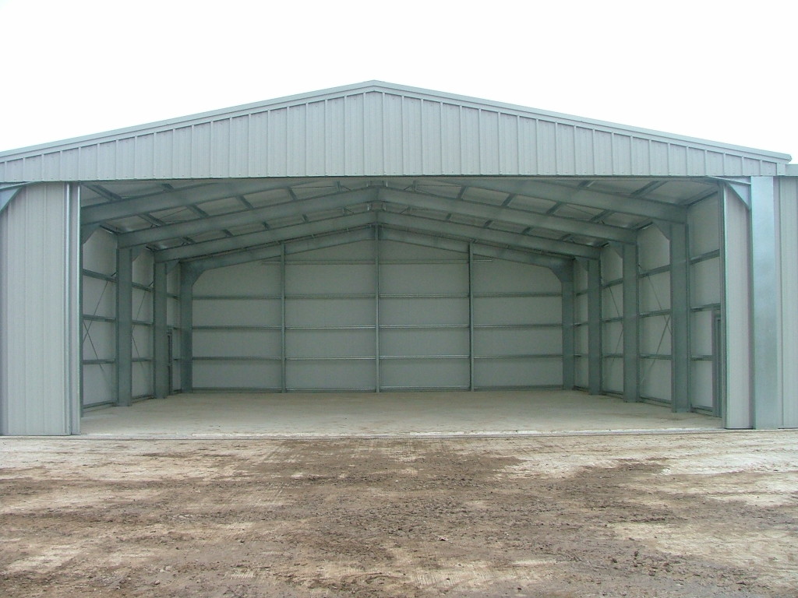
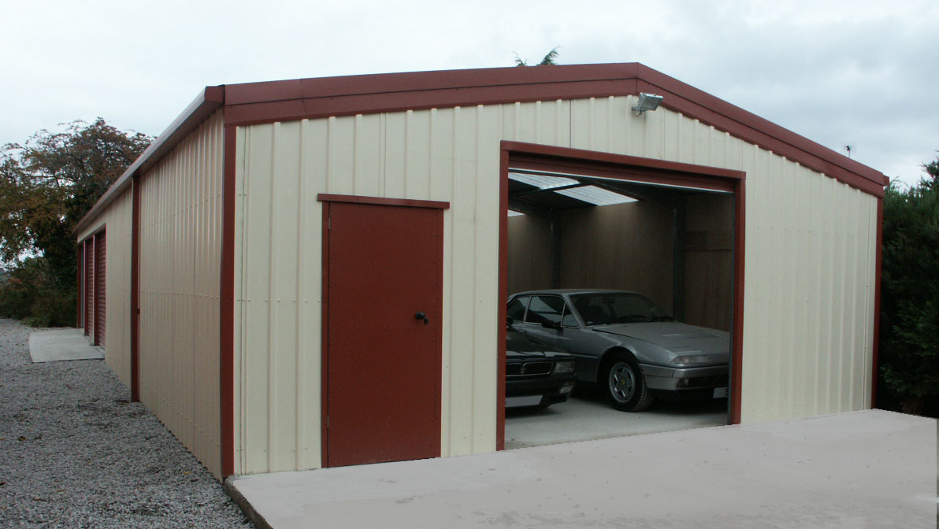
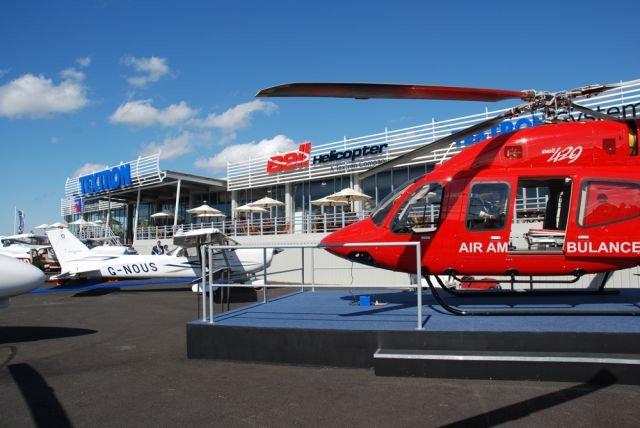
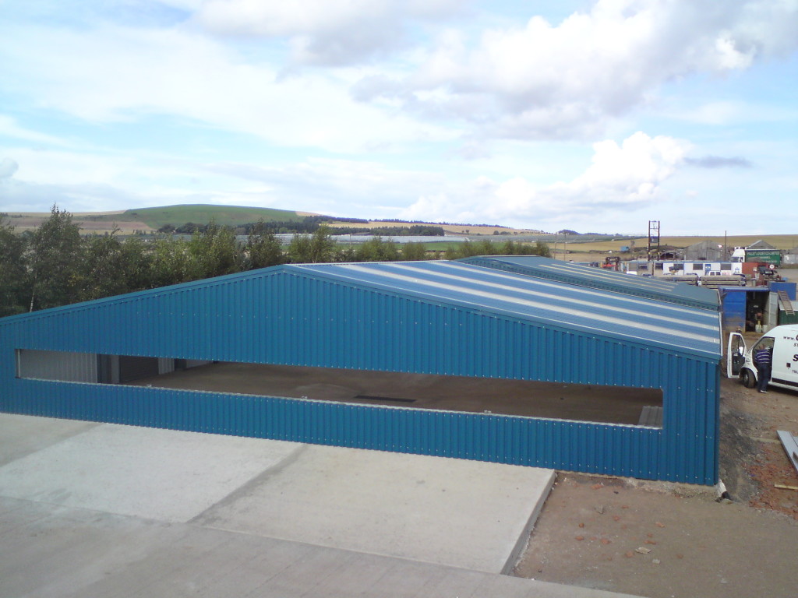
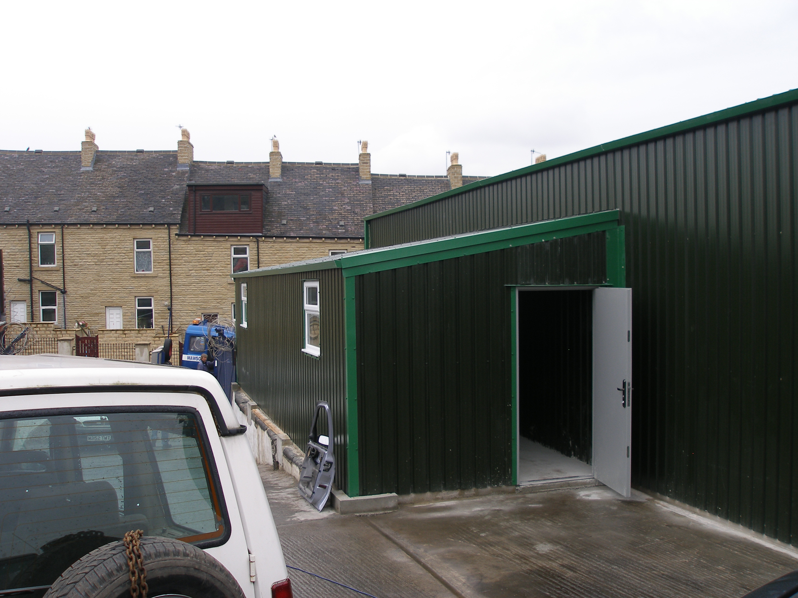
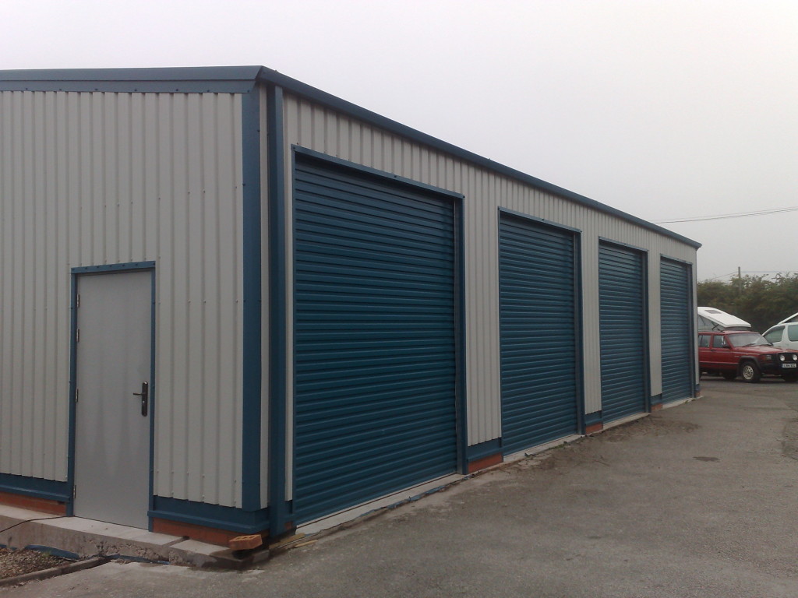
Industrial Units
With clear spans of up to 25m and eaves heights up to 5m, single and two storey buildings of any length can be supplied and erected quickly and economically. The portal frame construction lends itself to internal divisions and steel framed partitioning can be installed to allow flexibility of unit sizes. Offices, waiting rooms, toilets and store rooms can be integrated into the design for turn-key projects.
Lighting and security systems is attached to the rafters & roof purlins with the cabling safely concealed above them. A wide choice of roller doors, PA and fire doors, windows and roof lights are available to make these buildings suitable for a huge range of small businesses.
Industrial Units
We understand that businesses cannot afford downtime and have a very short window to either move into new premises or extend their existing ones. We often work through weekends to ensure that your new premises are available for trading in as short a time as possible, minimising work disruption.
Supply Only
- Site meeting or phone advice
- Initial drawings and budget estimate
- Detailed drawings & full quotation
- Kit delivery within 3 to 4 weeks
- Free builders advice line
Supply & Build
- Site meeting or phone advice
- Initial drawings and budget estimate
- Detailed drawings and full quotation
- Kit delivery within 3 to 4 weeks
- Professional erection team on hand to assemble your building
Optional Extras
- Automated industrial doors
- Insulated cladding panels
- Windows, access and fire escape doors
- Integrated steel partitions
- On-site assistance (self-build option)
All Prices Subject to VAT
Call today for your FREE quote
We are here to help why not call us now and discuss your thoughts or requirements. We guarantee to design a building to meet your exact needs.

