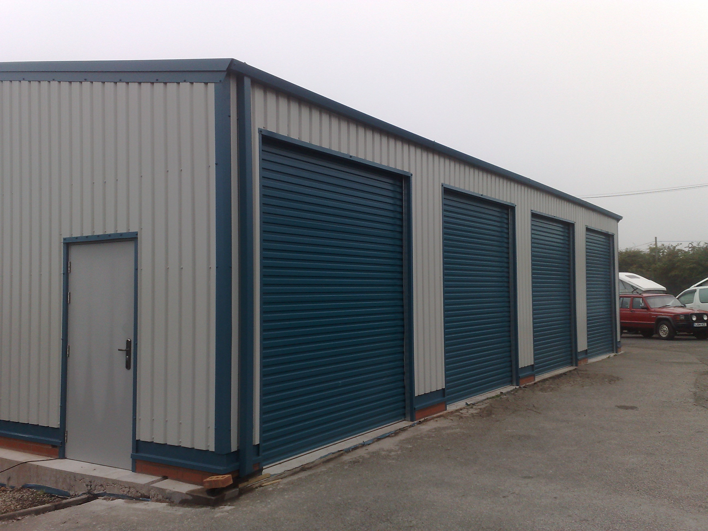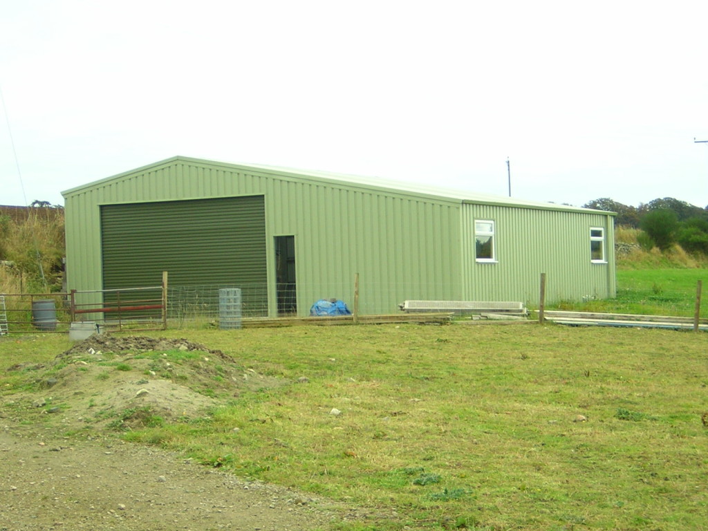
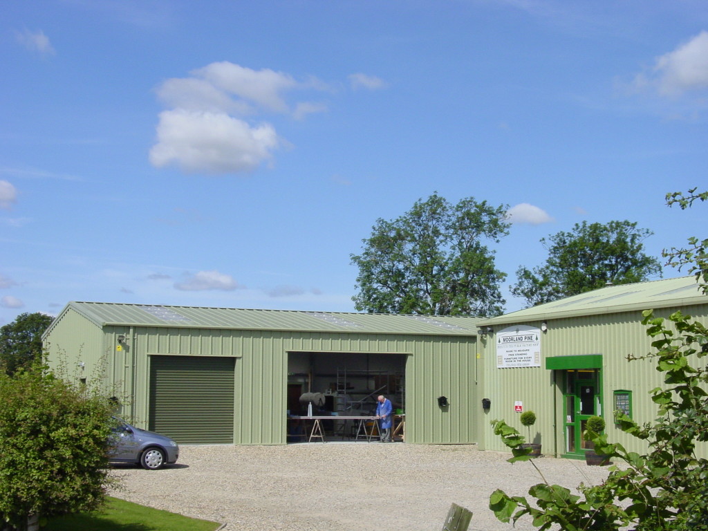
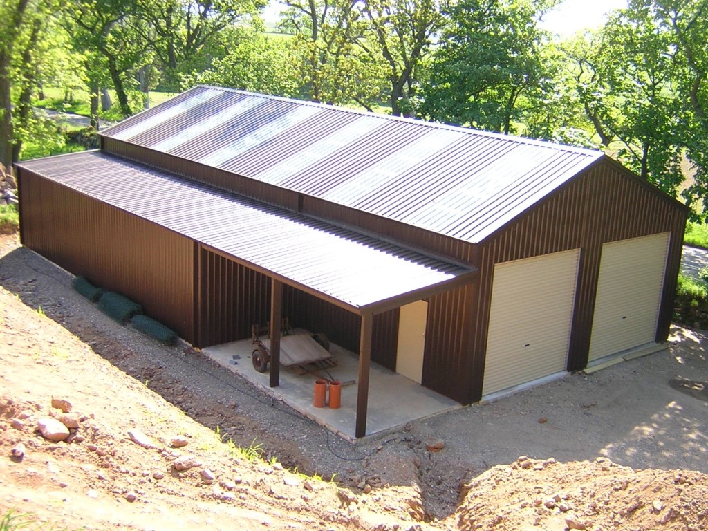
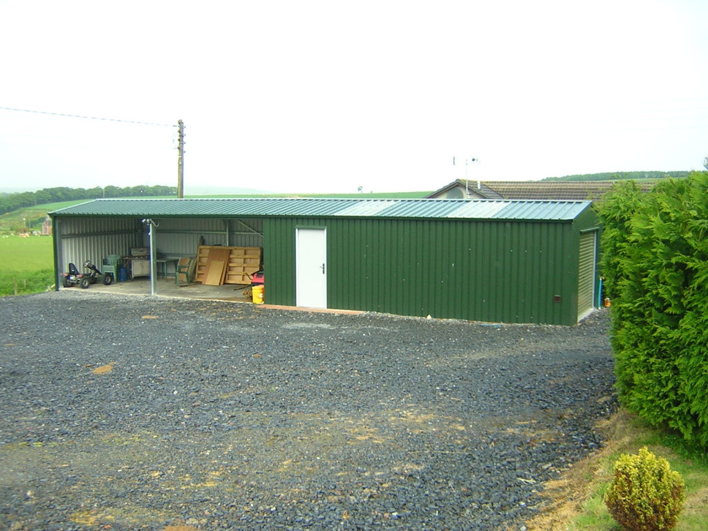
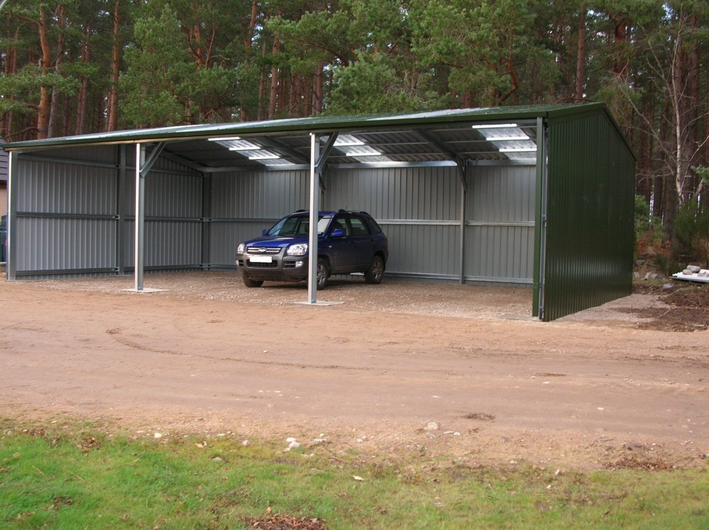
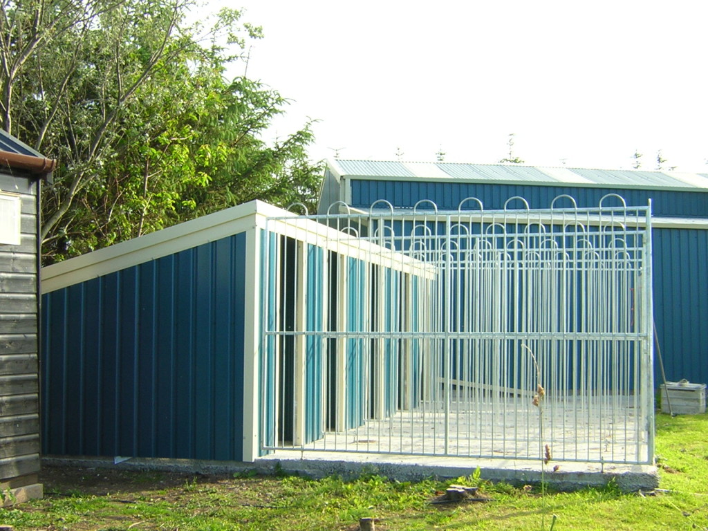
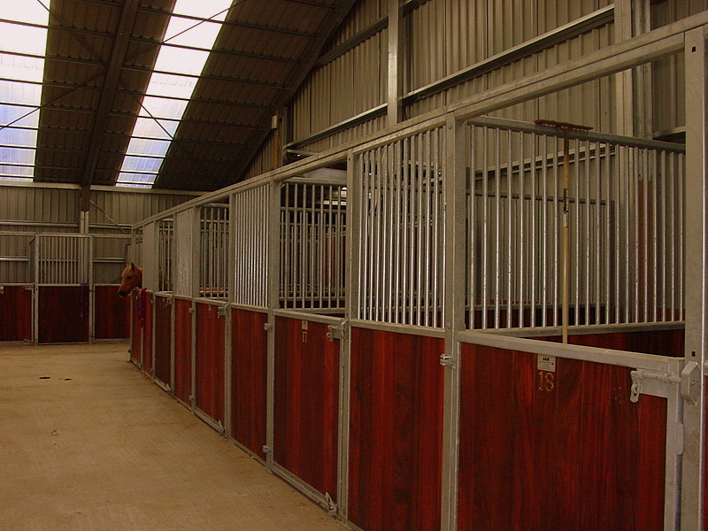
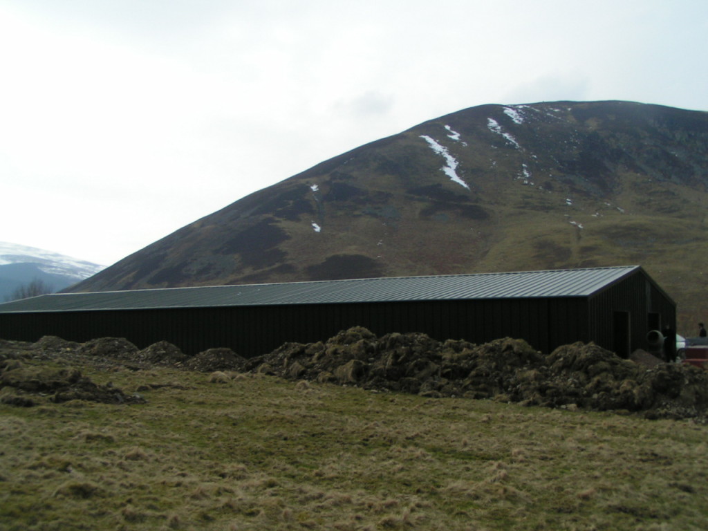
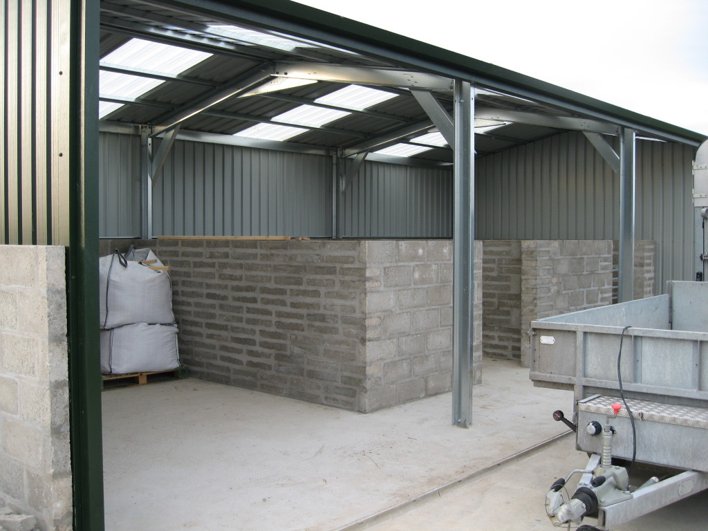
Rural & Leisure Steel Buildings
Our Rural & Leisure Steel buildings can be designed for a huge range of applications and clad to suit almost any surroundings. We can provide farm equipment sheds, stables, stores, workshops, clubhouses and sauna units with environmentally friendly cladding. We’ve included a range of Capital Steel rural and leisure buildings which have been designed, supplied and built to customer requirements – with greater speed and economy than conventional building options. Each building is individually designed for its specific location and purpose, taking environmental factors such as altitude and wind speeds into account.
Light Industrial Units
Our buildings are very well suited to most light industrial applications. Wall and roof cladding can be single skin box profile or insulated, with clear roof panels providing plenty of light inside. We have a variety of access options for pedestrians, forklifts or vehicles including roller shutters, steel personnel doors. Security enhancements such as steel mesh or block work lining can be incorporated if required and shaped foam base, eave and ridge fillers keep out the weather!
The column & purlin wall construction lends itself to the attachment of tool and storage racking systems, whilst office and washroom environments can easily be created within the steel portal design. Our trading partners have a wealth of experience in fitting out buildings for a range of uses from basic agricultural to hygiene grade food processing interiors. Please call us for advice or to discuss your requirements.
- Telephone or site consultation
- Bespoke design
- Professionally manufactured in the UK
- Delivered to Your Door in 3 Weeks
- Base plan and full erection manual
- Free builders helpline
POA
- Site consultation
- Bespoke design
- Professionally manufactured in the UK
- Delivered to Your Door in 3 Weeks
- Base plan and details provided
- Professional erection service
POA
- Door Automation
- Insulated Panels
- Windows and skylights
- Fire & Access Doors
- Integrated Partitions
- Interior lining
POA
Steel Workshop Lean-to Open Area
Most workshops need storage, and many storage areas are situated next to work shops! For economy, our portal frame buildings can be designed with open or enclosed lean to’s – giving additional low cost floor space where you need it. Covered outdoor workspace can be integrated into the design and rooflights are available for both single skin and insulated buildings to maximise on natural light.
A variety of access doors are available as standard including single or double secure steel PA doors, roller doors, fire doors and industrial roller shutters. We can also provide steel structural openings for the fitting of shop fronts, showroom windows, Upvc doors, hinged doors etc.
- Site meeting or phone advice
- Drawings and quotation
- Kit delivery within 3 to 4 weeks
- Detailed base drawings and advice
- Free construction manual & advice line
POA
- Site meeting or phone advice
- Drawings and quotation
- Detailed base drawings and advice
- Kit delivery within 3 to 4 weeks
- Professional erection team on hand to assemble your building
POA
- Automated industrial doors
- Insulated cladding panels
- Windows, access and fire escape doors
- Internal steel partitions
- On-site assistance (self-build option)
POA
Steel Horse Stables
Our steel building kits offer a quick and economical way of producing stables and indoor riding schools.
The modular portal frame design and the column and purlin construction means that our buildings lend themselves to the creation of stable bays which can be lined and finished to any specification.
The intelligent engineering software and high strength to weight ration of high tensile steel means that clear spans of up to 25m can be achieved at a fraction of the cost of traditional heavy steel structures. Lighter columns, purlins and rafters ensure that buildings can be erected faster and with less lifting equipment so construction costs are lower.
- Telephone Consultation
- Custom Bespoke Design
- Professionally Manufactured in UK
- Delivered to Your Door in 3 Weeks
- Installation Fixings Pack & Full Installation Instructions
POA
- Telephone Consultation
- Custom Bespoke Design
- Professionally Manufactured in UK
- Delivered to Your Door in 3 Weeks
- Professional Erection
POA
- Door Automation
- Insulated Panels
- Additional Windows
- Fire & Access Doors
- Integrated Partitions
POA
Call today for your FREE quote
We’re here to help and guarantee to design a building to meet your exact needs at the best price. Why not contact us now with your ideas or requirements?


